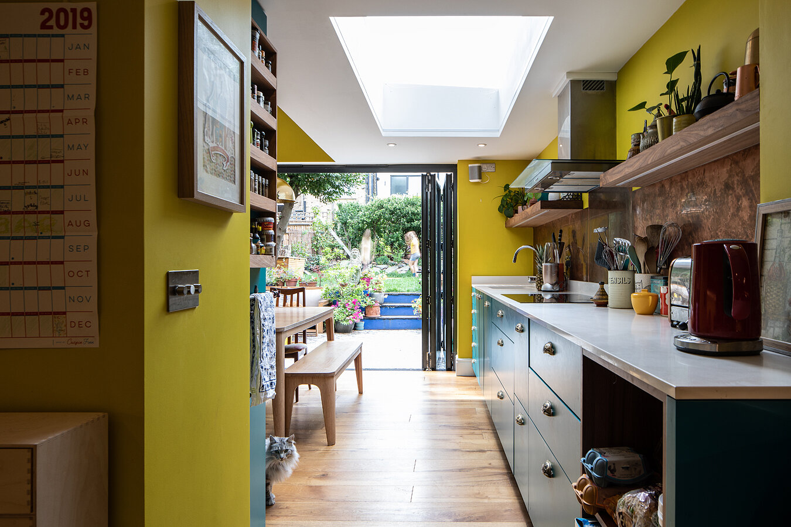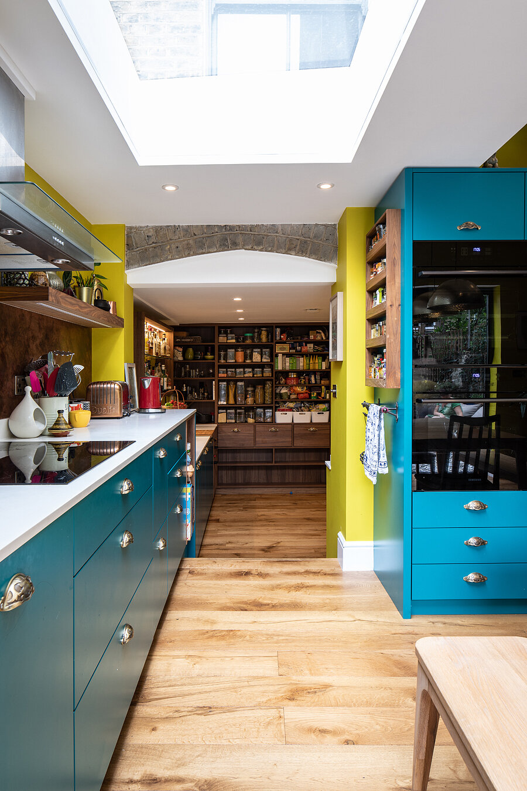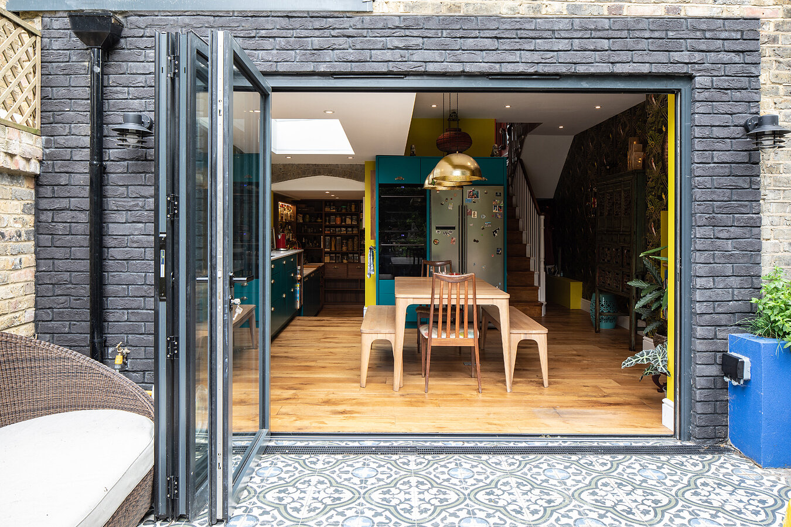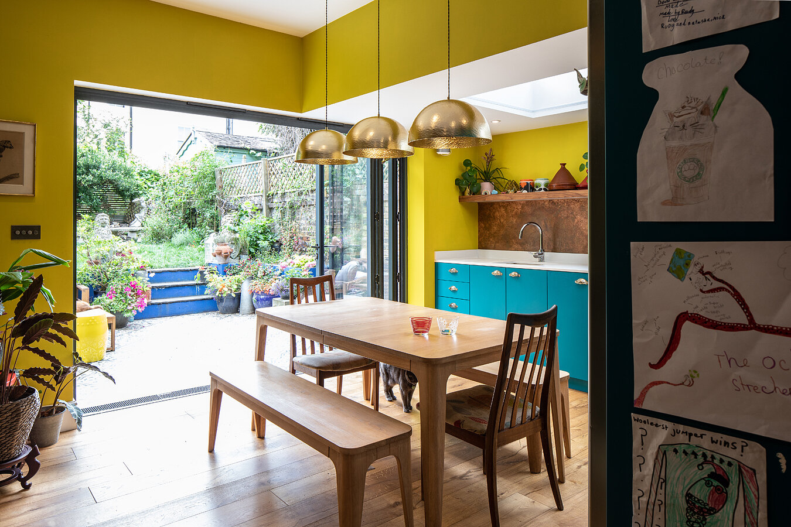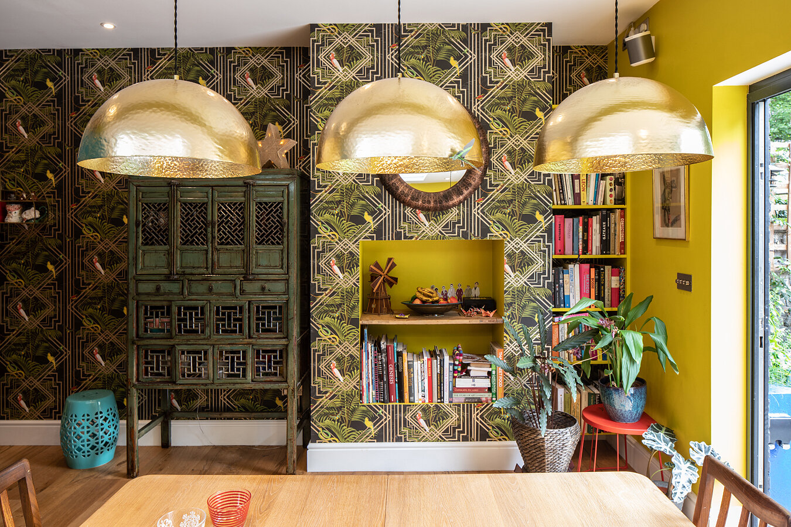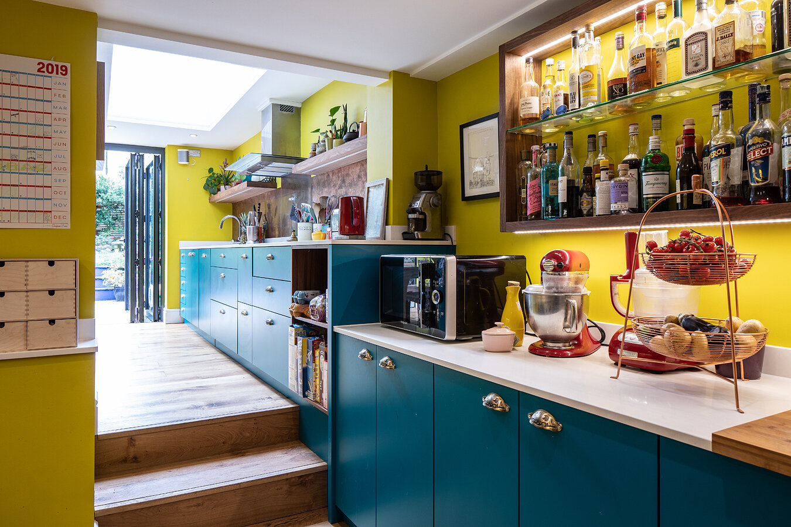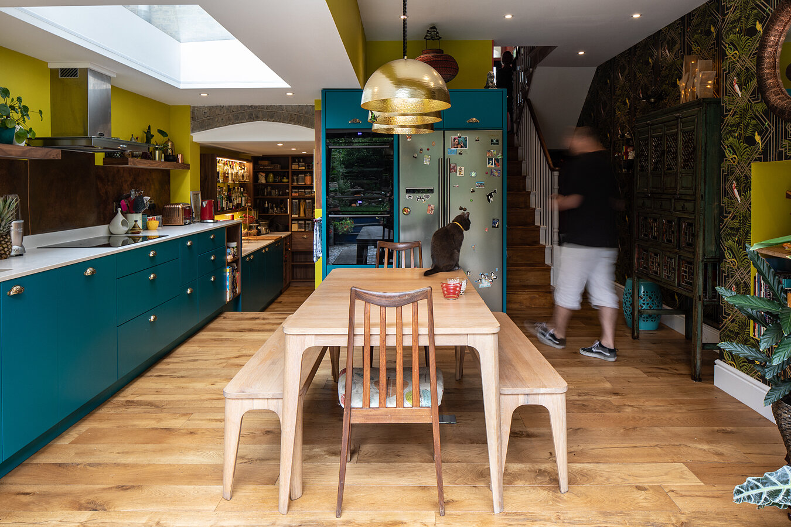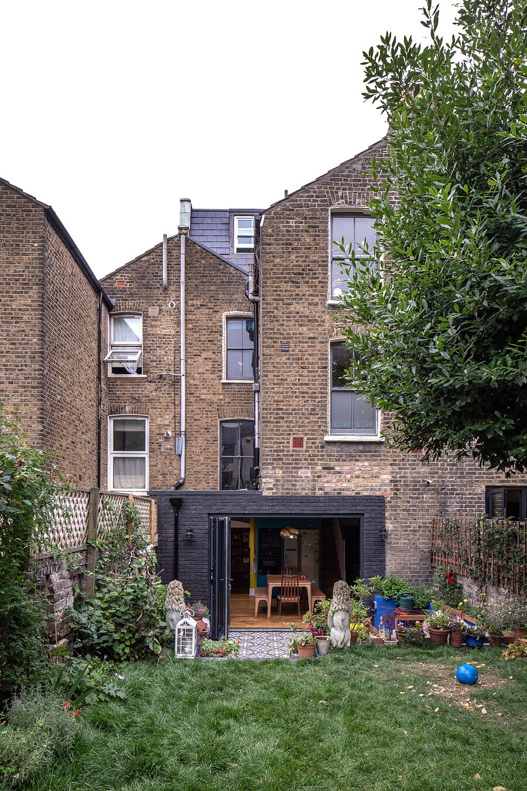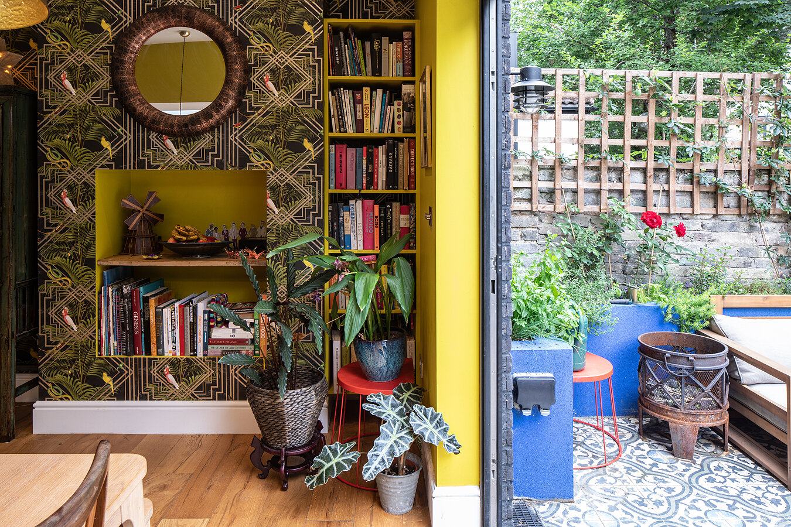The Garden Kitchen site consists of terraces of standard, L-shaped Victorian terraces with a split-level plan. The form of the house’s allows for side return extensions which maximises usable space within an otherwise dead area of the rear garden.
The project is located with the Cazenove Conservation area and create a large kitchen / dining space which connects the key family space with the garden beyond. The split level of the house dictated that the new extension needed to be low level to avoid cutting across an existing window to the rear of the main reception rooms - this had the potential to create a dark space with a low-ceiling level. This was avoided by using a large, off the shelf roof-light which raises the head head above the main working space next to the kitchen cabinets and also floods the area with natural light.
Large bi-fold doors also add to the sense of light and openness within the room.
