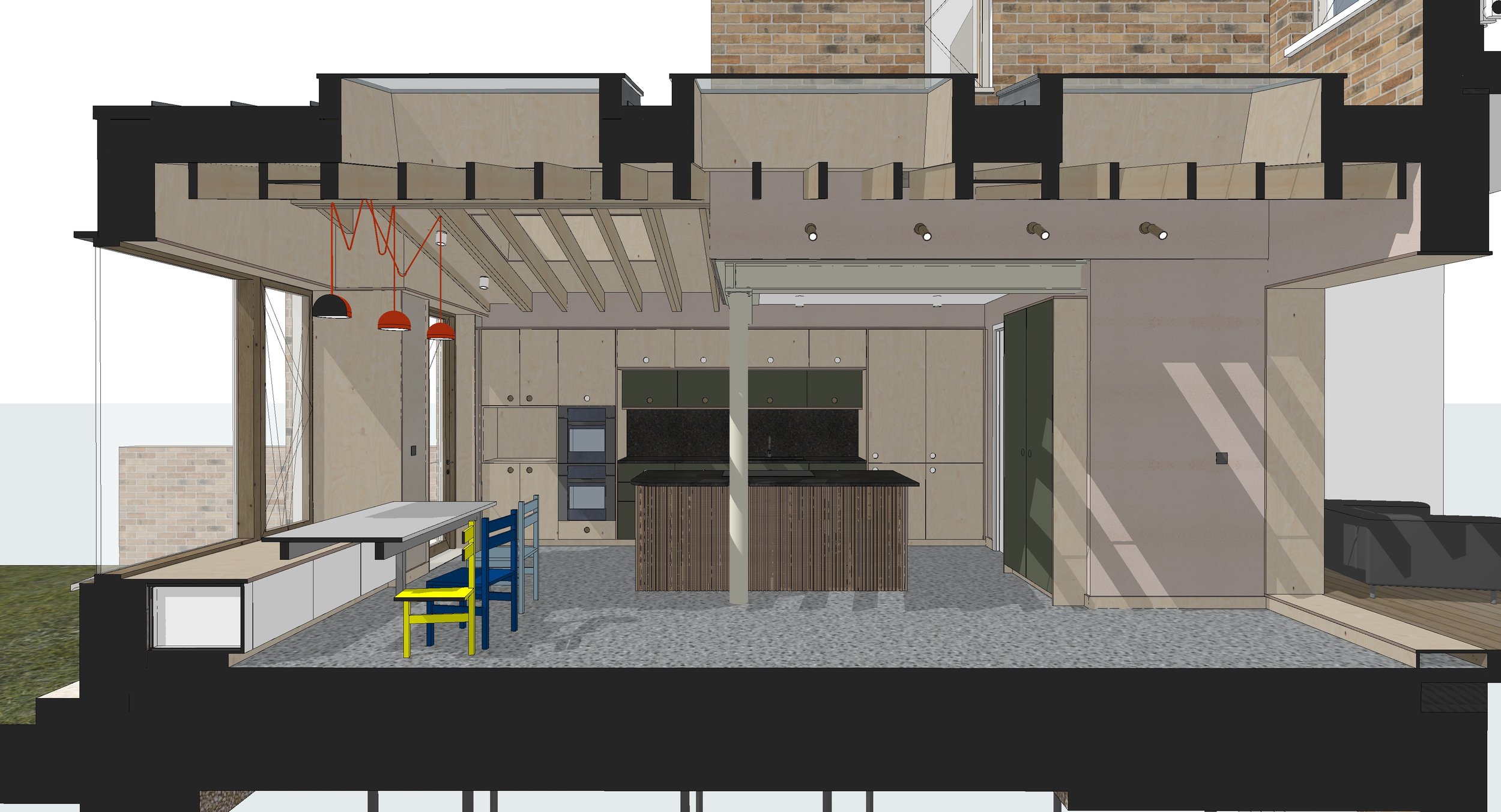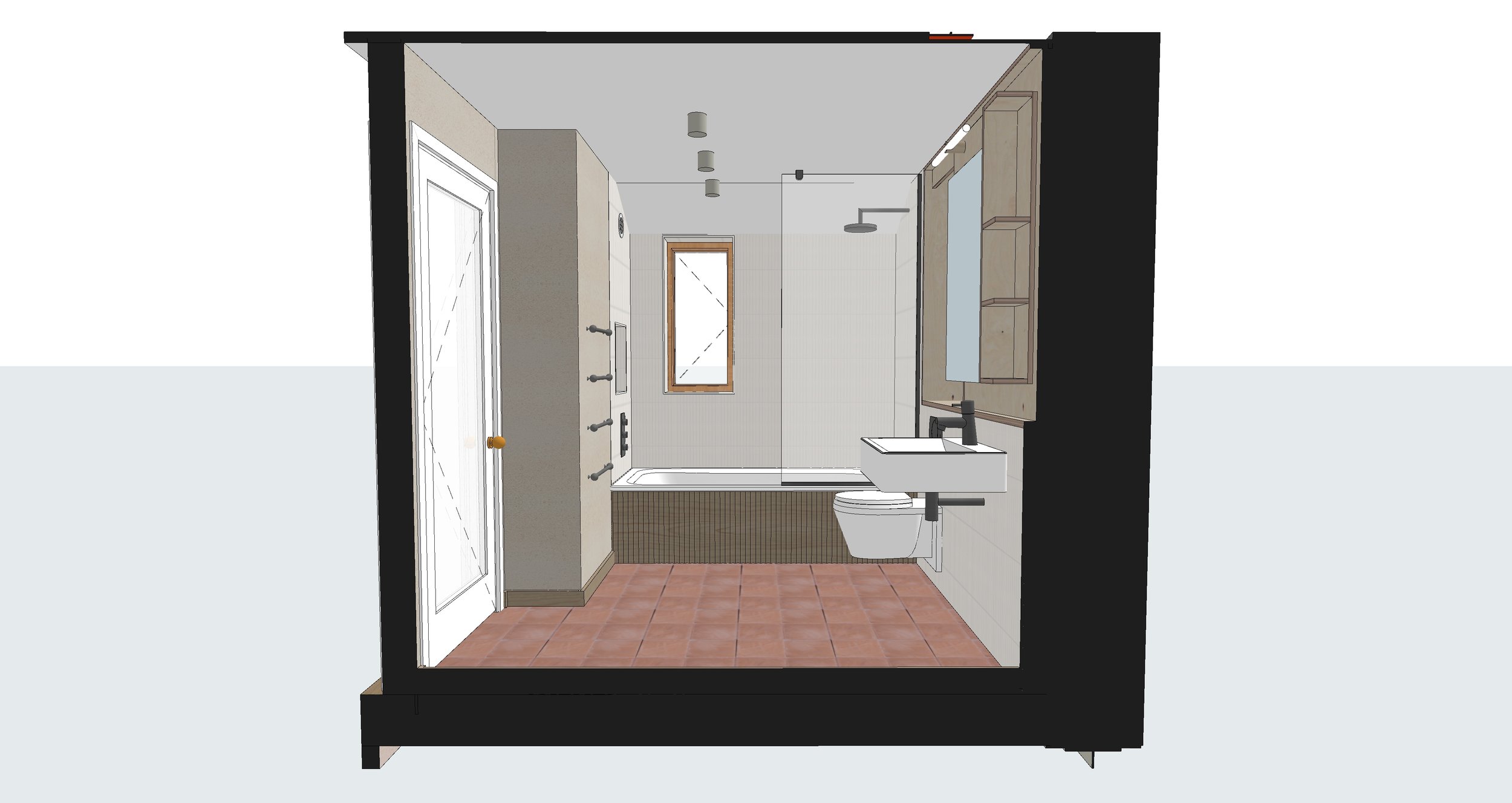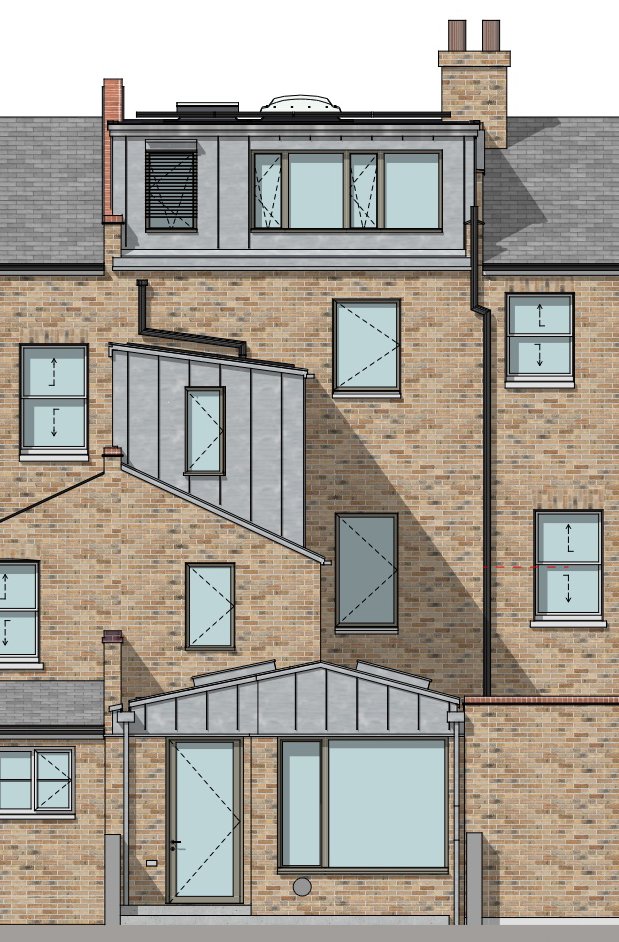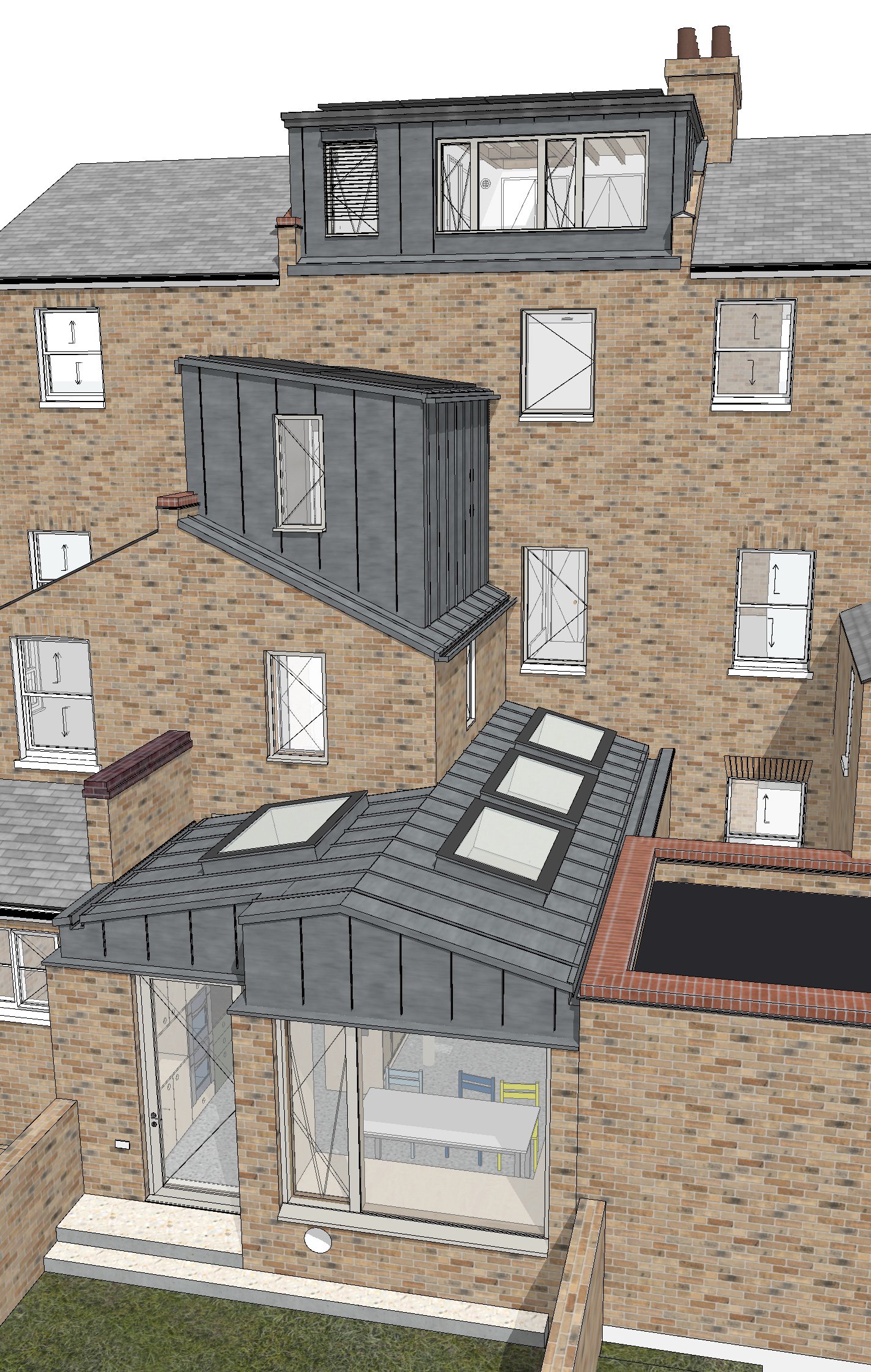This is a project to refurbish, extend and retrofit a 2 storey, Victorian terrace house to create a low energy family home.
The existing house was in need of significant refurbishment with the existing structure being in a poor state of repair. The blank canvas gave the opportunity for the new owners to undertake a deep retrofit of the house to reduce the energy usage from 245kWh/m2a down to 39kWh/m2a using the passive house methodology. This reduction was achieved through the use of under floor insulation, internal wall insulation and improved roof insulation to the existing structure; along with the use of triple glazed windows and high performance new build elements.
In addition to the fabric upgrades, the house will be heated by an air source heat pump and an MVHR system has been included to provide ventilation throughout the building.
Internally, natural finishes has been used where possible with clay plaster, exposed timber and re-use of existing materials where possible have been included.
The project is currently under construction and due to complete in summer 2024.



